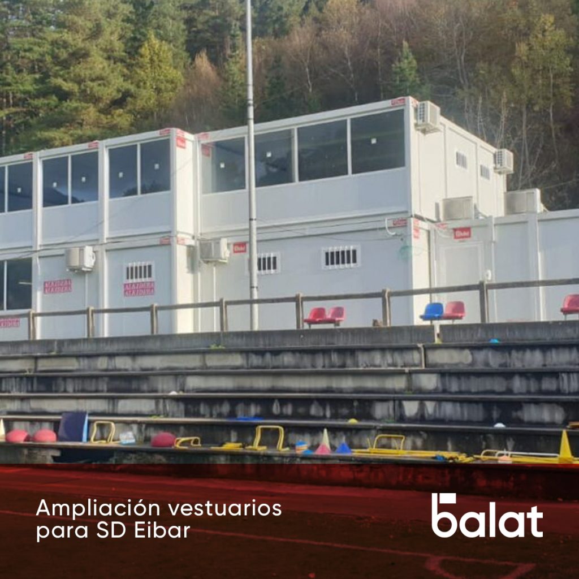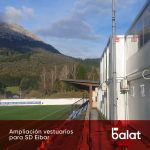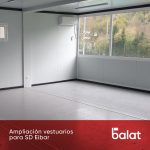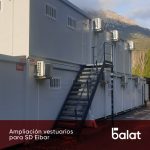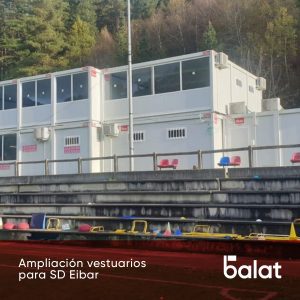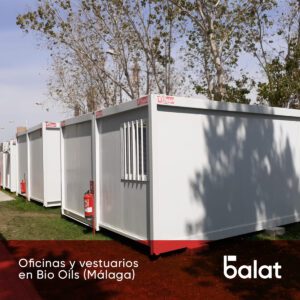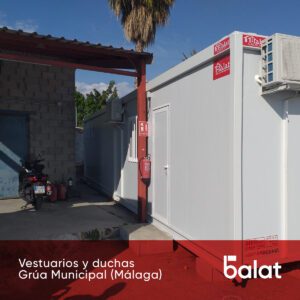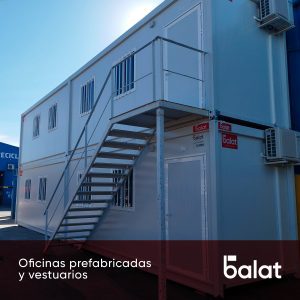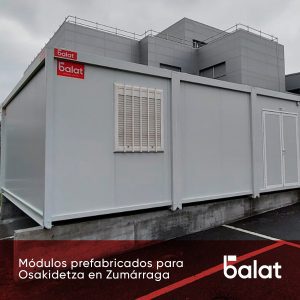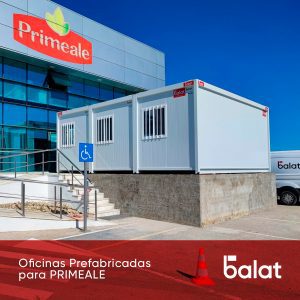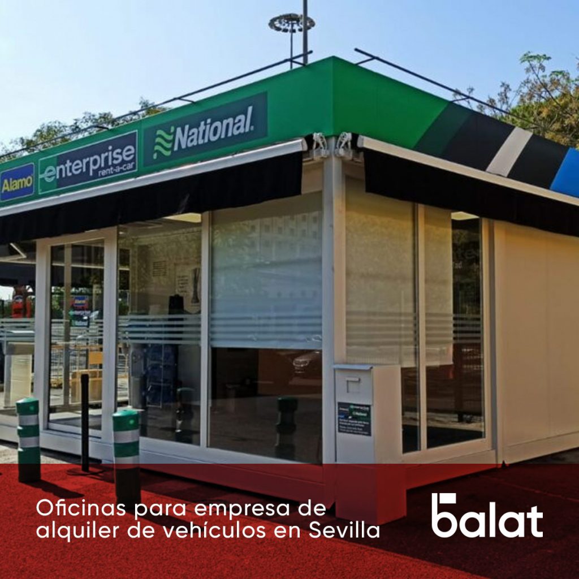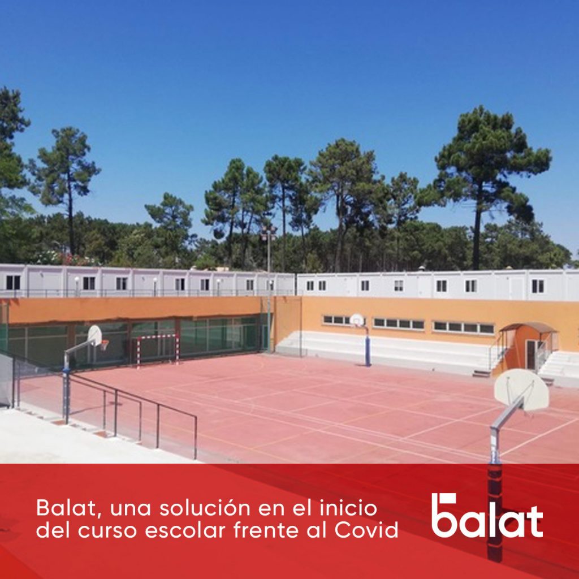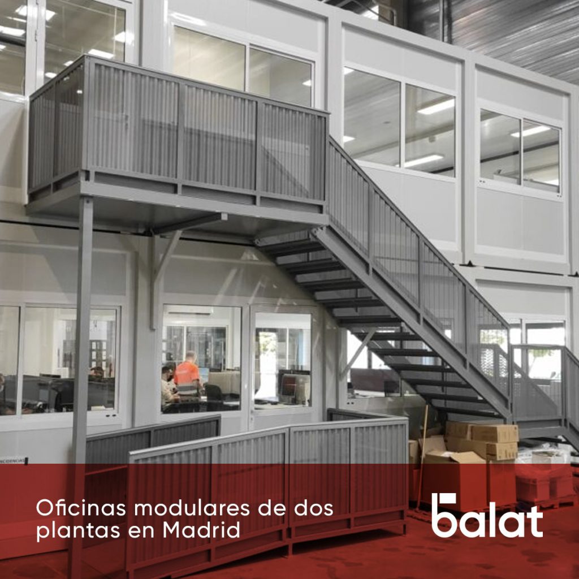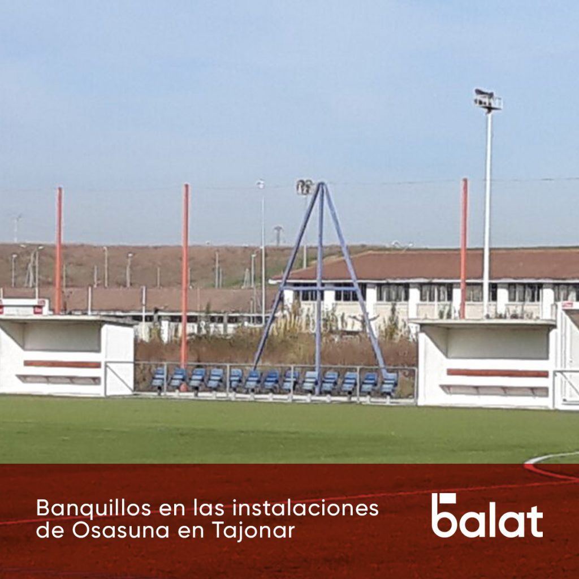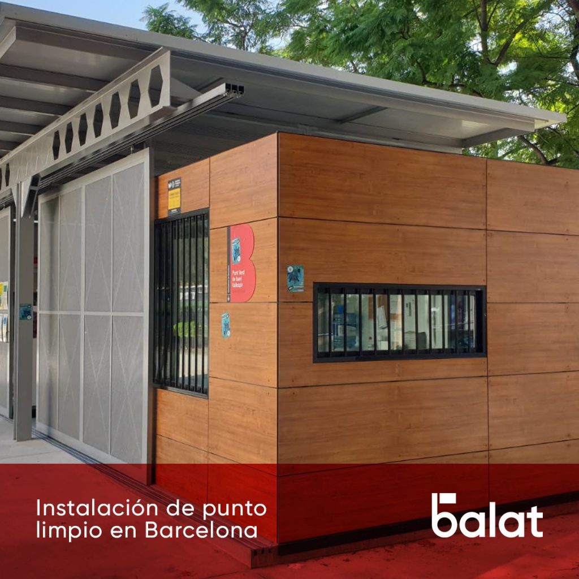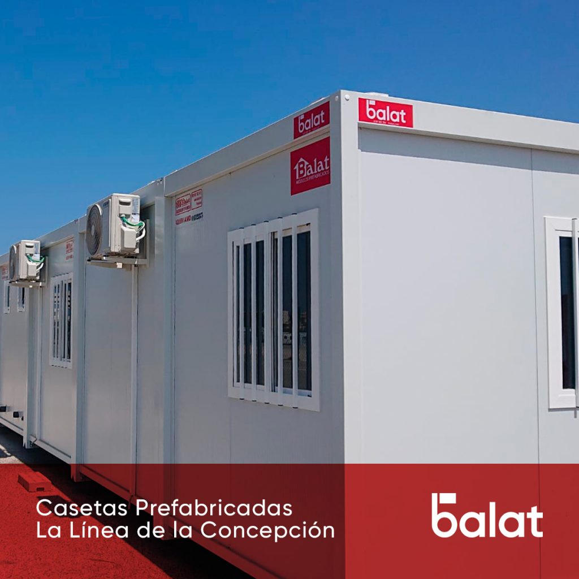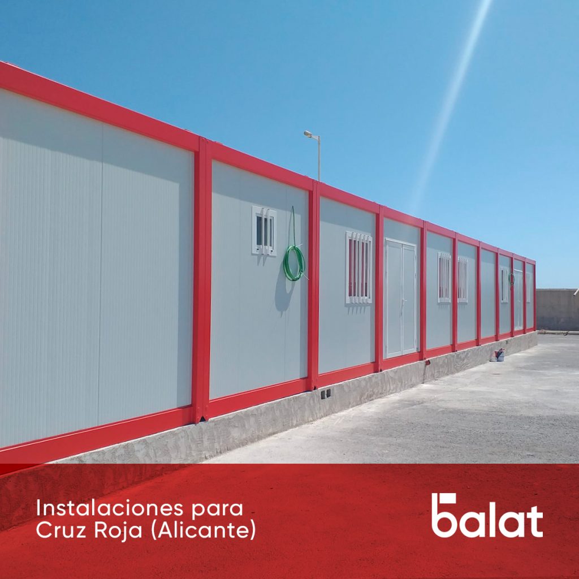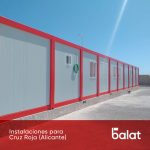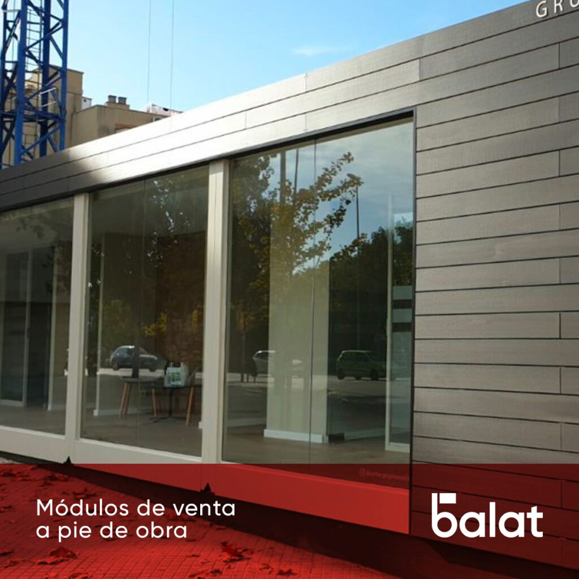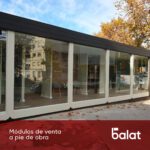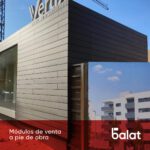This family business has built in record time schools in Madrid, Valencia and even Portugal to respond to the pandemic.
COLEGIOS DE VALENCIA, MADRID or Portugal have found in the company Balat, based in Navarra, and leader in Spain in the segment in the manufacture and design of prefabricated modules, a solution to gain space, keep safe distances from the covid and make back-to-school safer. Rafael Baranda, manager of this company with more than 200 employees, more than 70 in the foral community, and whose factory is in Aoiz, explains that, in the last days of August and this first week of September, the number of school consultations throughout Spain has increased. “The decision process is slow,” he says. Some of the schools they have built are in Torrejón de Ardoz (Madrid), in Huelva, as is the case of the Salesians or in Barakaldo. The best example of how to quickly increase space thanks to prefabricated modules is in Portugal, where Balat has built a school from scratch. The project has the form of «U», made with three sets of 10 modules each. Each set of modules is interconnected to create different classrooms and rooms for the different courses.
This same situation, the need for more spaces, has been repeated since March in many of the works of new buildings: “Where there were two huts, there are now four. Right now we have 100% of our rented modules. Yes. We are well aware that this situation is not due to the start of new works, which is what we would like, but to a completely anomalous and exceptional situation. We are concerned about the last quarter of this year and the first quarter of 2021. The prospects for the start of new works are not good”, explains Rafael Baranda. “For now, we have been able to overcome the crisis”.
ABOUT TO BE BOUGHT
With a trajectory of more than three decades behind her, and commercial delegations in Spain, France and Portugal, Balat was in the first quarter of the year about to be bought by Algeco Group, leading British company in Europe and Asia in the modular construction sector. Rafael Baranda himself reports that a sales agreement was even signed at the end of last year. The transaction was subject to the approval of the National Competition Market Commission (CNMC), whose deadline to reply to both firms was the end of March. The declaration of the state of alarm on March 14 truncated the operation. And last June, when the contract signed between Balat and Algeco Group to formalize the operation expired. In this context, Algeco Group, which belongs to an English investment fund, has expressed its interest in taking over the Navarran company. “Right now we are focused on our business. Although we do not contemplate the possibility of selling, if we receive offers, we will analyze them,” says Rafael Baranda.
Artículo publicado en la Revista Negocios en Navarra


