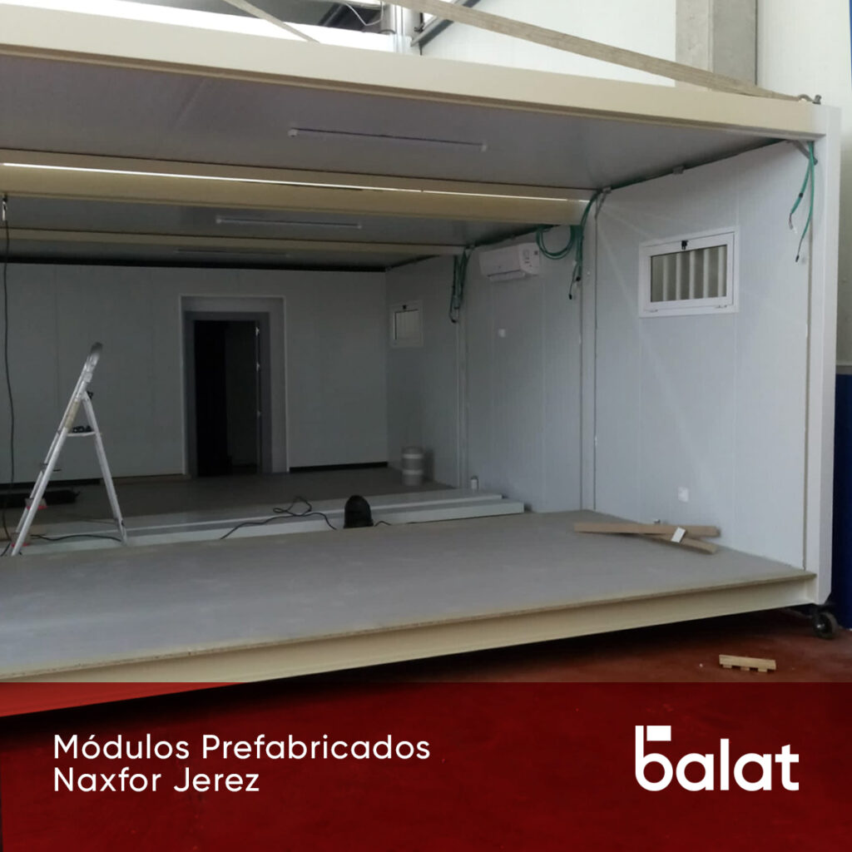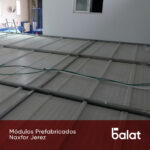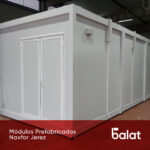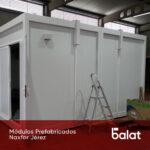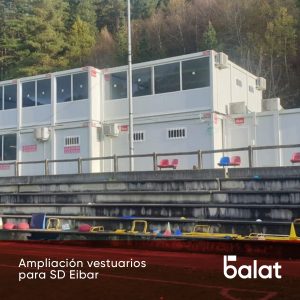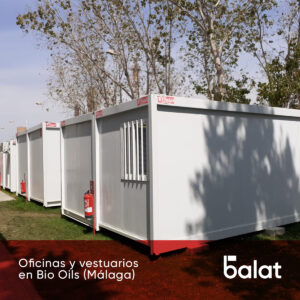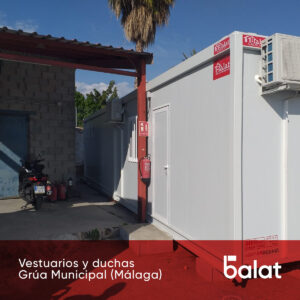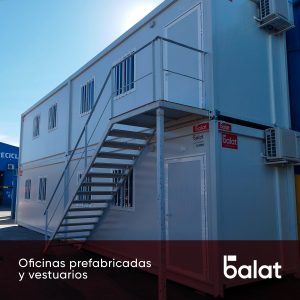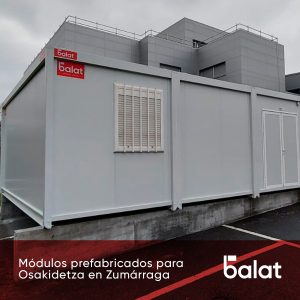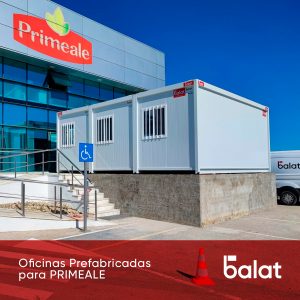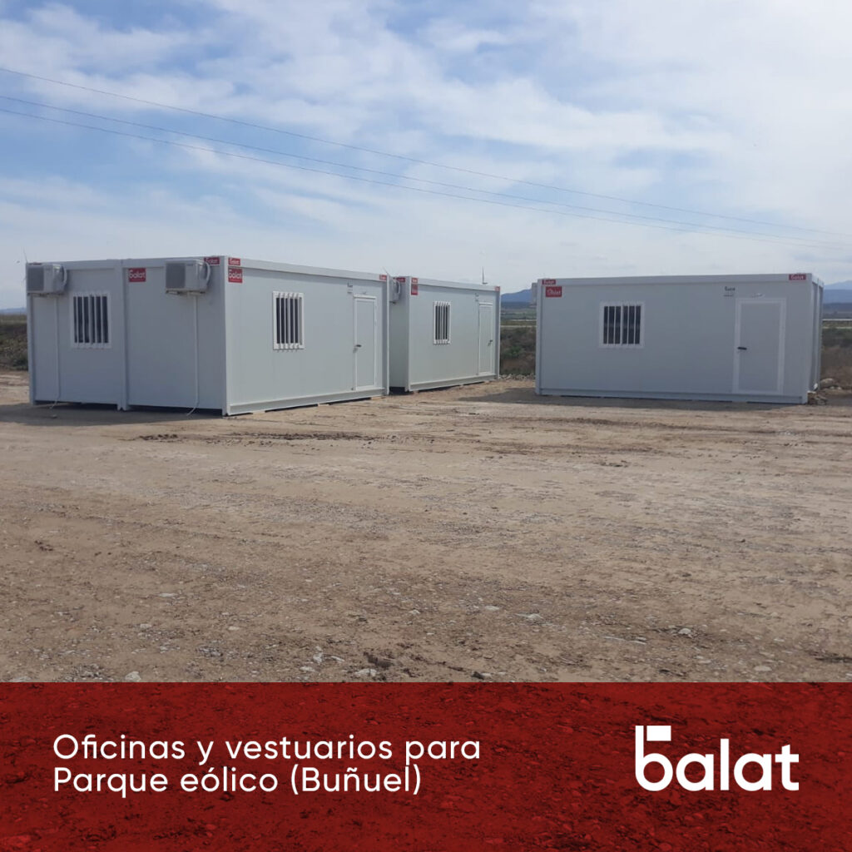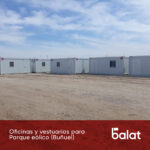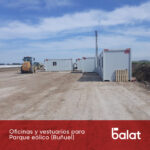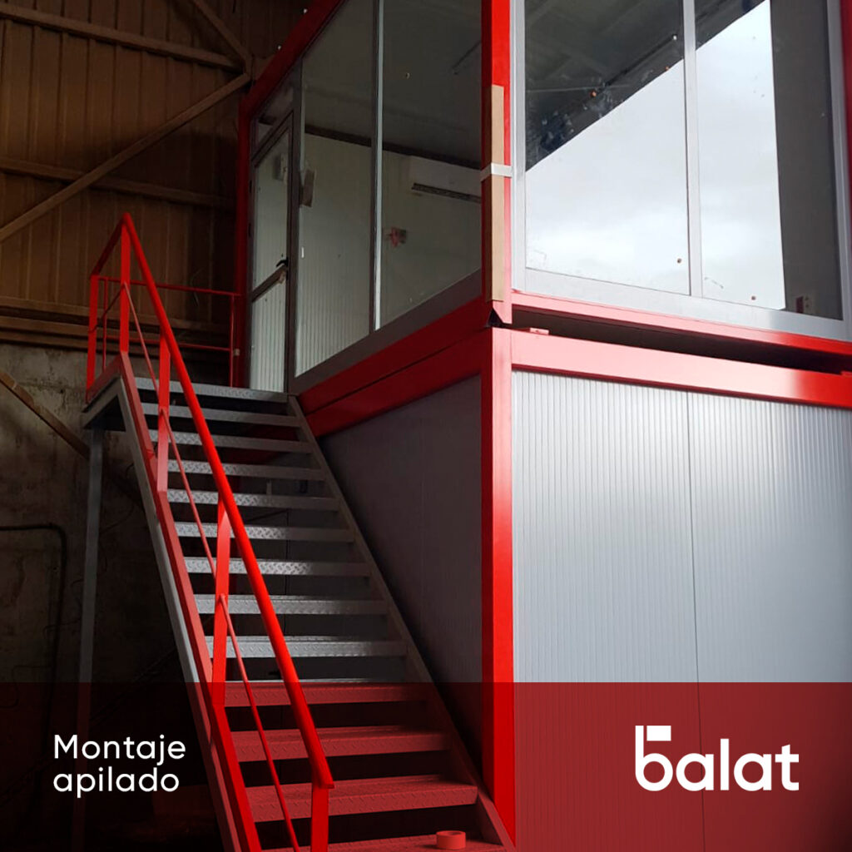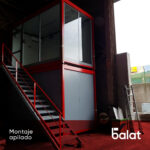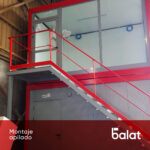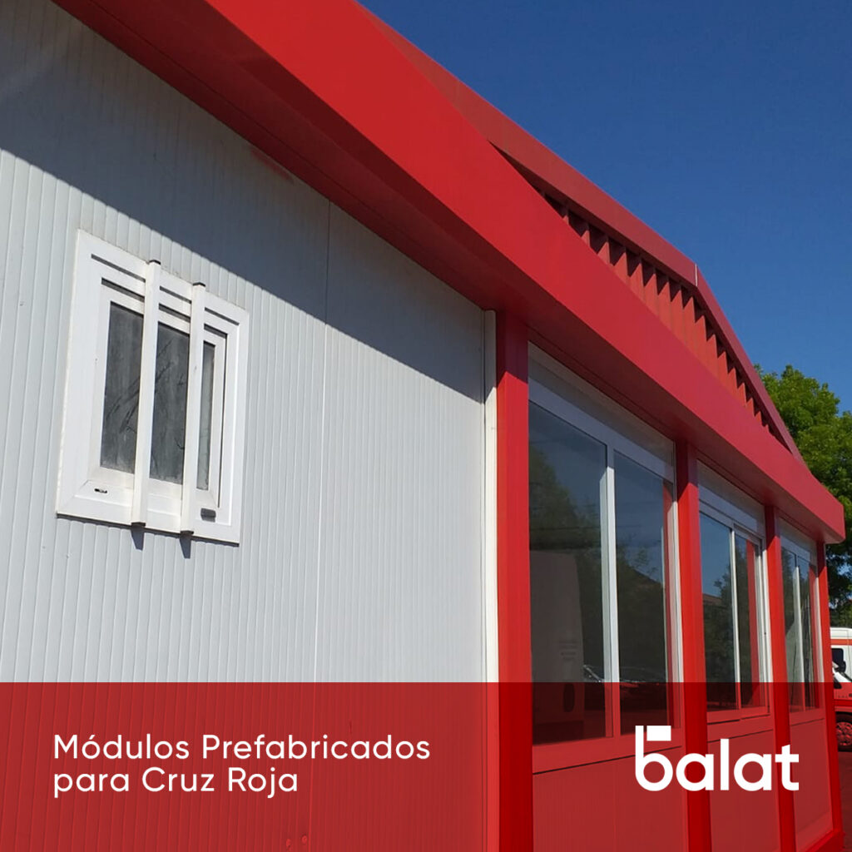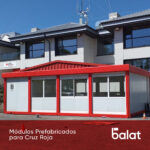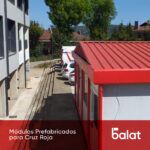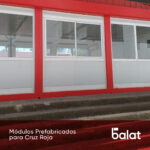Prefabricated modules in Naxfor Jerez
Information
Costumer
Naxfor
Use
-
Dimension
-
Locality
Jerez
Time
-
Are you interested in a similar project?
Request a quoteabout the project
Prefabricated Modules in factory
We are developing these prefabricated modules for placement at the Naxfor factory in Jerez.
The modules will constitute an open office space within the industrial premises. On the outside the modules retain the basic white colour, both on the panel and on the profiles. The doors also maintain the colour. All prefabricated modules are prepared with mains connection to support the power supply of lighting and computer equipment and plug-in office network.
The offices are also equipped with air conditioning and air conditioning system to achieve a comfort when developing the work.
We hope you like them. We will continue to show more images of the process.


