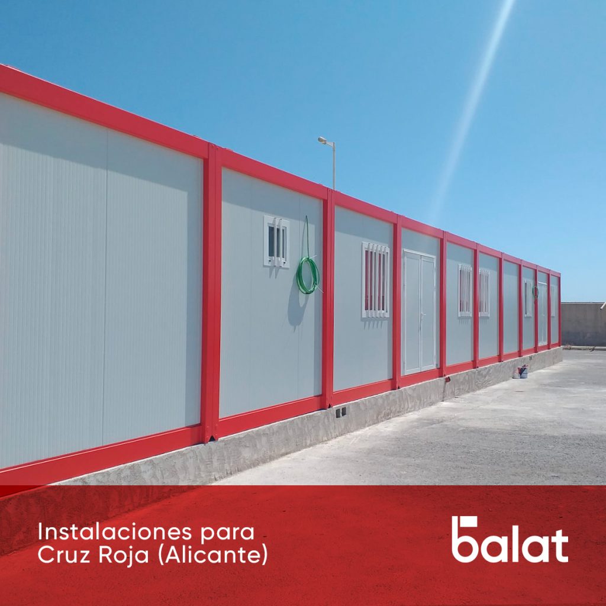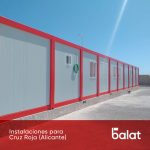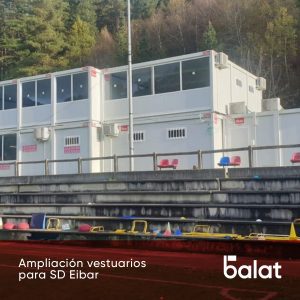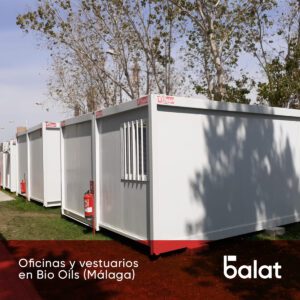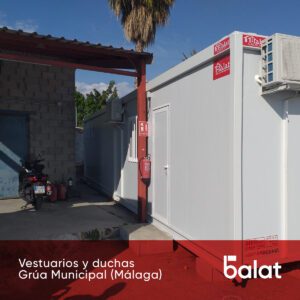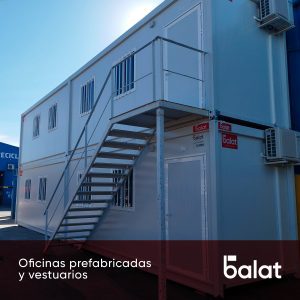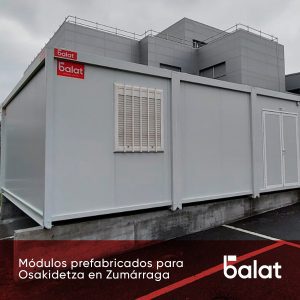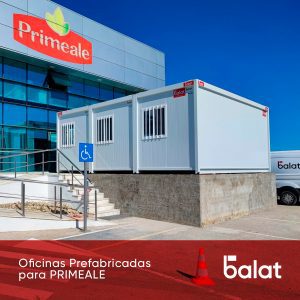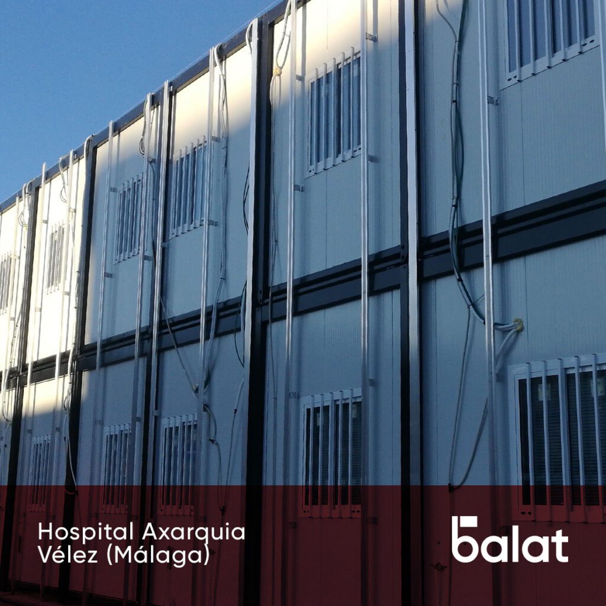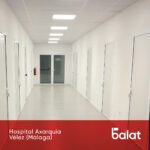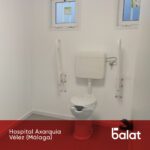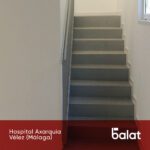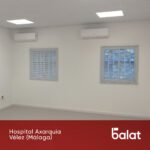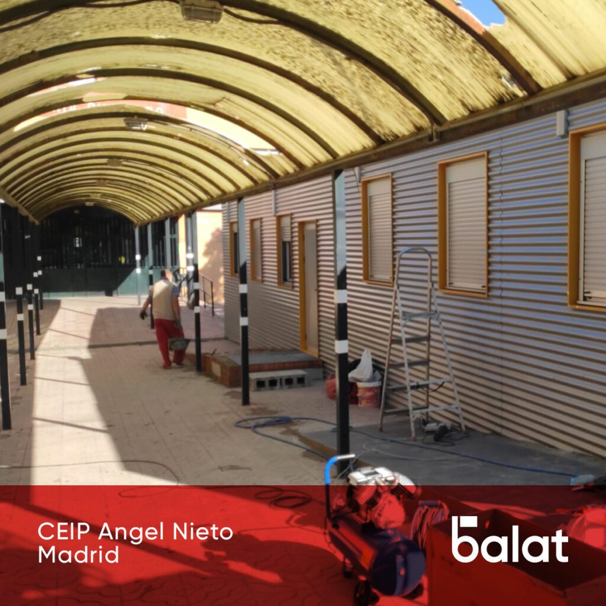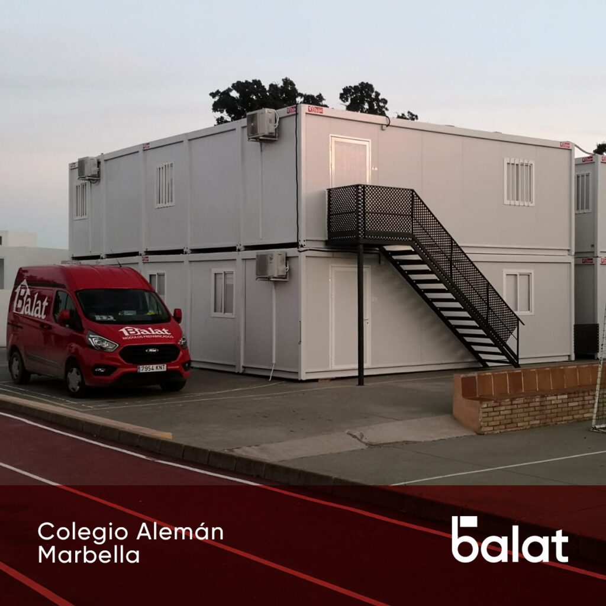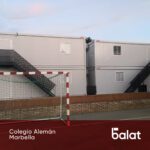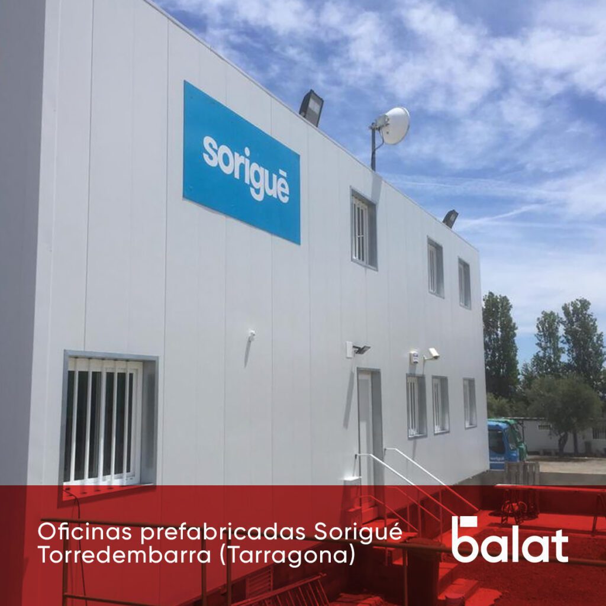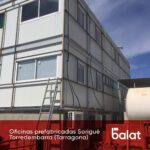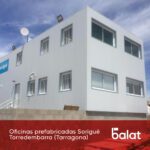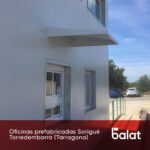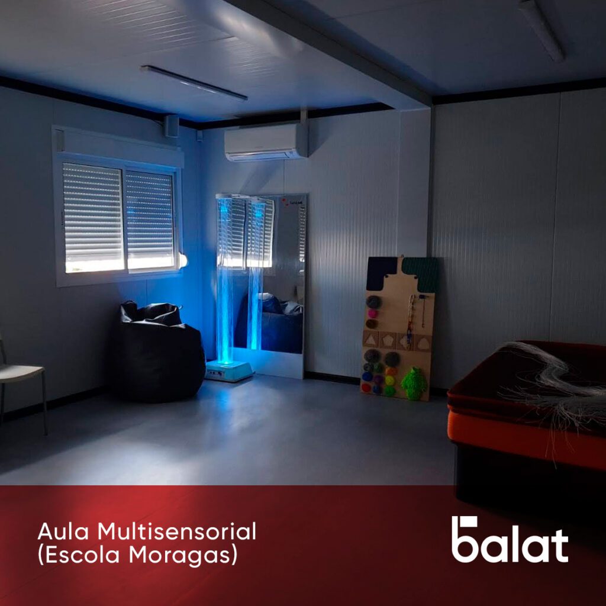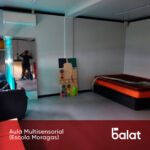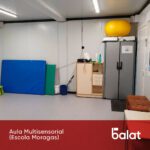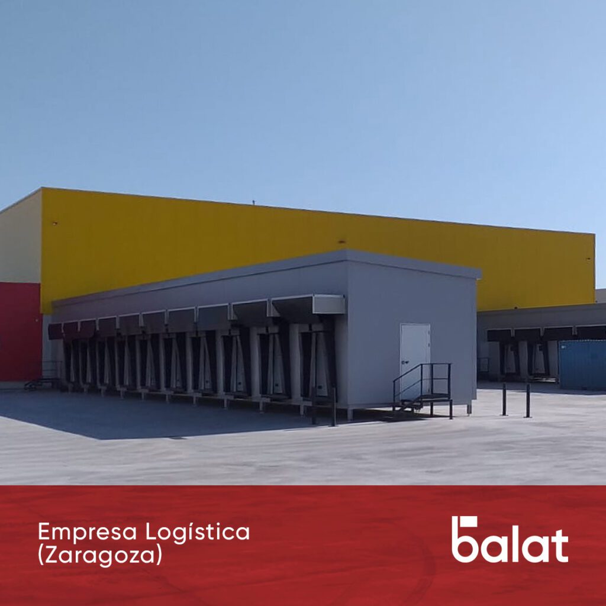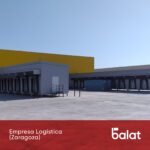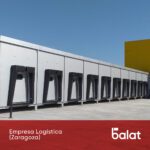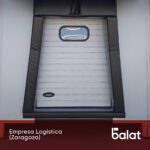Facilities for Cruz Roja Alicante
Information
Costumer
Cruz Roja
Use
Sanidad
Dimension
-
Locality
Alicante
Time
-
Are you interested in a similar project?
Request a quoteAbout the project
Facilities for Red Cross in Alicante.
We have developed a new modular hospital project in Alicante. This modular hospital is really a multifunctional workplace. The compound will serve as a base for volunteers and also as a primary care centre in spacious rooms. Changing rooms have also been equipped with showers. All rooms are connected.
Within what is the modular set we have created different rooms commonly used by the corporation. Diaphanous spaces where will be the center of operations and care, a medicalized care area where boxes and stretchers have been installed. To give a personalized touch to the environment, the window curtains are the corporate red color of the organization. Large waiting rooms and training classrooms for Red Cross professionals have also been created in addition to a reception area.
In addition to these two main areas, the modular design has two other well-differentiated spaces. The first is a warehouse that is also connected to the medicalized zone. As an important part of the set stand out the changing rooms showers and lockers that will be installed for all the equipment. A separate area for staff changes and local Red Cross volunteers.
The entire modular complex has been made with Sandwich Panel and is perfectly insulated from the outside. On the ground it has risen to save the irregularities of the floor. Access is from one of the lateral areas where a ramp has been enabled to improve accessibility to the center.
Aesthetically, the white color of the modules’ panel is maintained, however, we wanted to add a touch of color with the red profiles.
The modular assembly is connected both to the electrical and power grid to have light and electricity in medical and computer devices and to the water and sanitation network to ensure hygiene. In addition, air conditioners have been installed on top of the modular assembly to relieve high temperatures.


