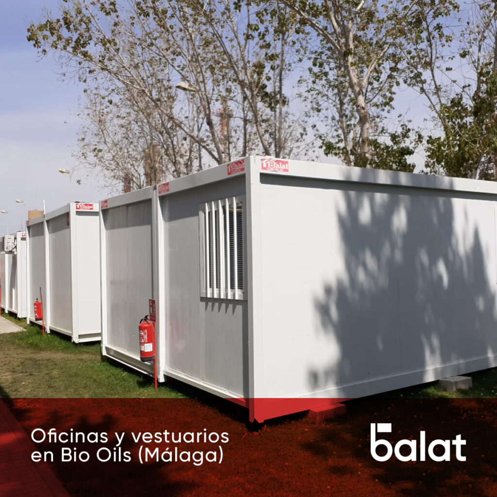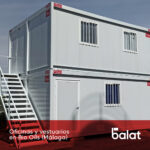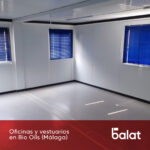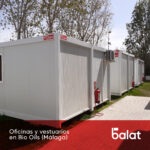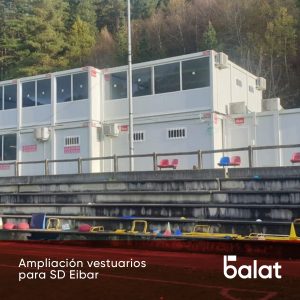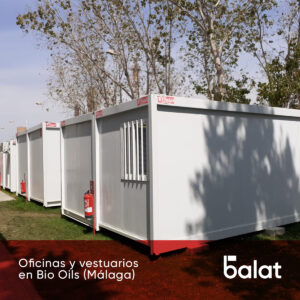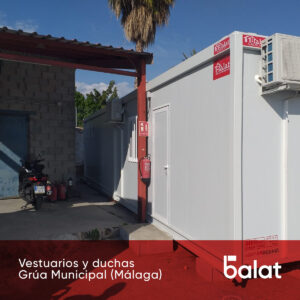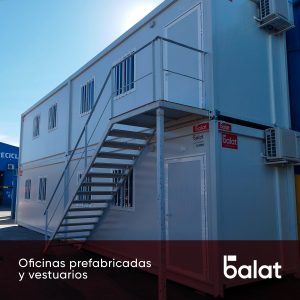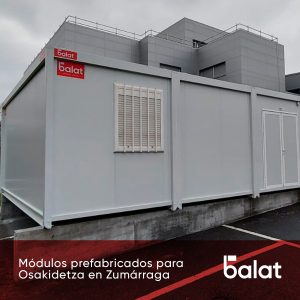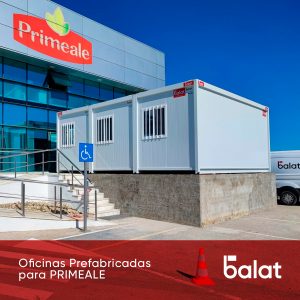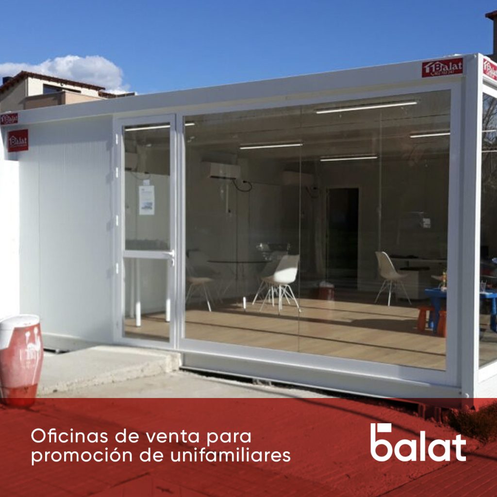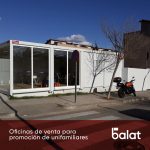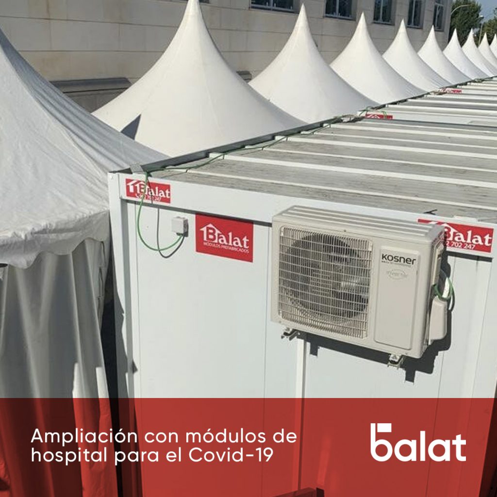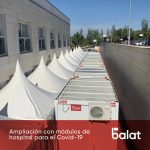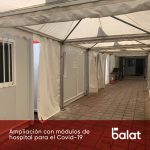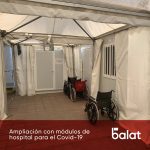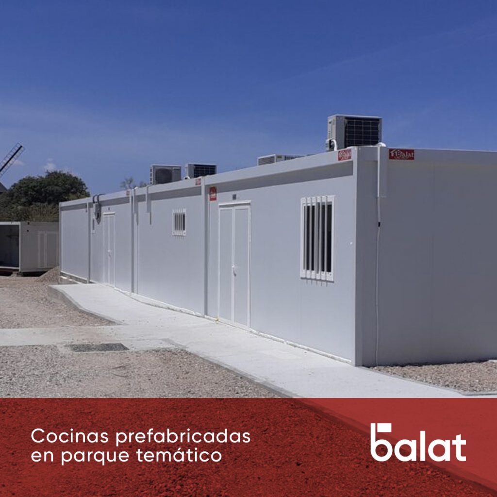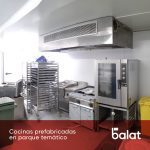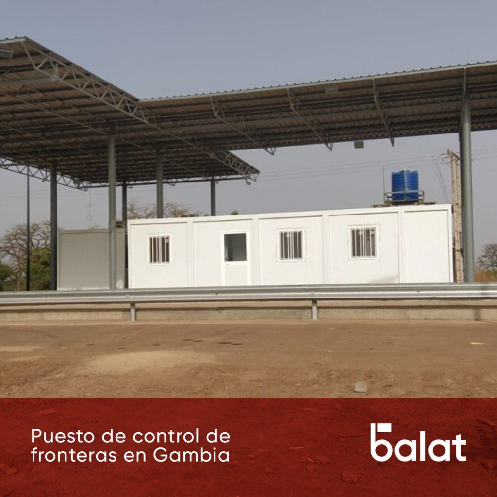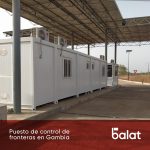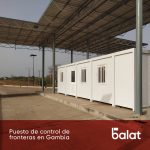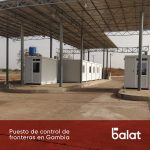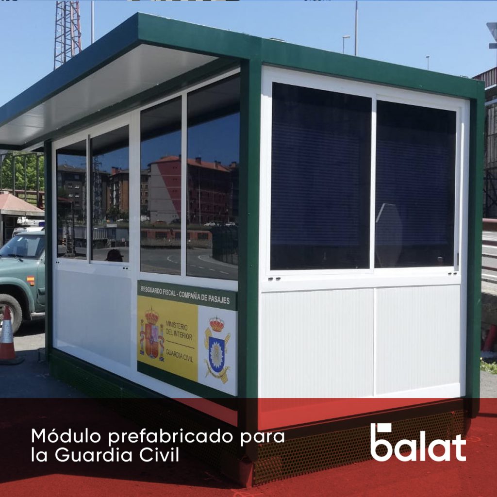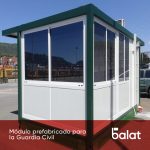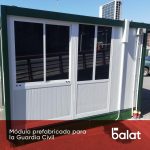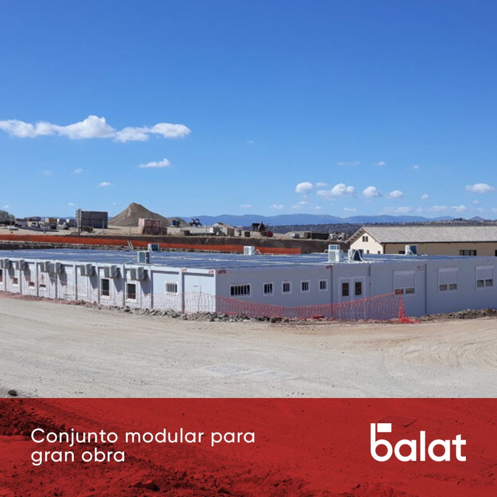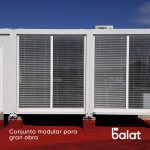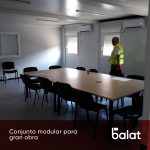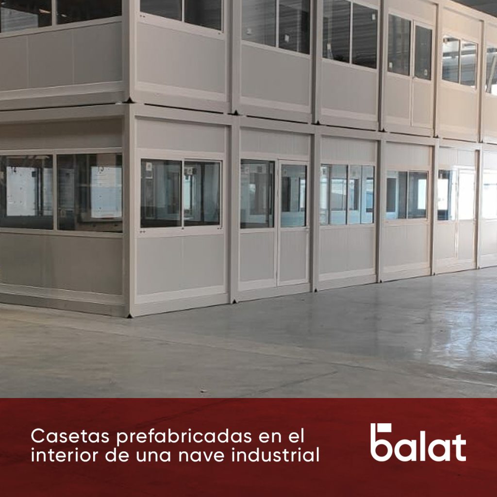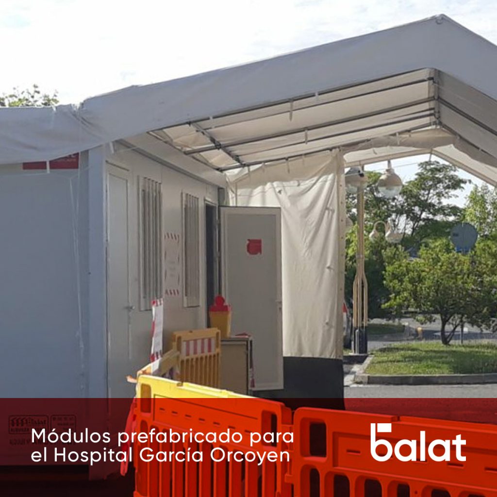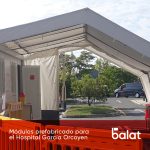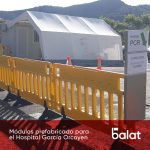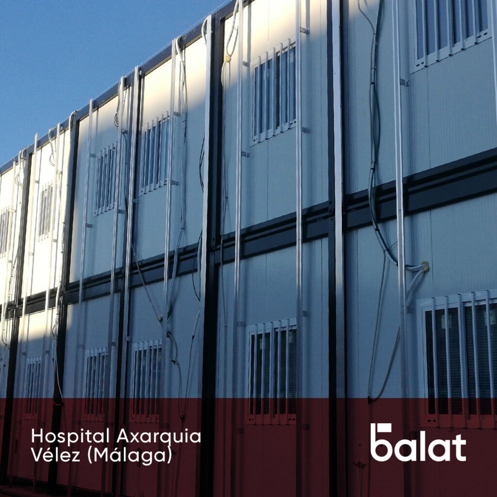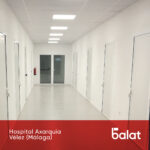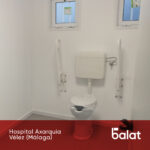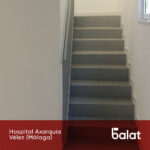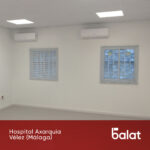Prefabricated offices and changing rooms in Bio Oils
Information
Costumer
Bio OILS
Use
-
Dimension
-
Locality
-
Time
-
Are you interested in a similar project?
Request a quoteAbout the project
Prefabricated offices and changing rooms in Málaga
The Bio Oils factory has asked us to install several prefabricated modules in its facilities in Malaga. These modules will perform both office functions and prefabricated changing rooms for factory staff and operators at a time when they need.
The first part of the project is a stacked module of 6 4.80 outside the factory. This module will serve as offices and has been elevated in two heights. Access to the upper part is via a staircase on the side of the assembly and the interior is completely diaphanous. Both the colour of the profile and the coating are white.
In the contiguous part are extended three blocks composed of two modules each that act as prefabricated dressing rooms. These sets have exterior lattice windows by being at low height.
Everything is connected to the electricity grid and they have cold heat appliances to heat the rooms. We will be placing more photos of the interior of the project.
We hope you like it!


