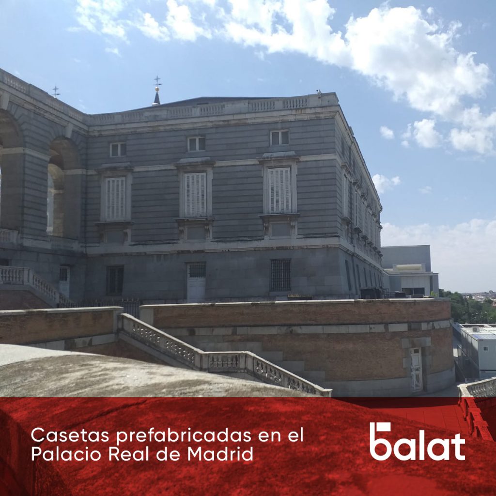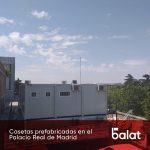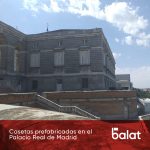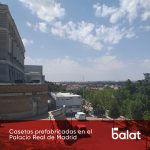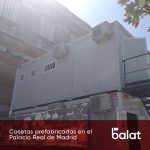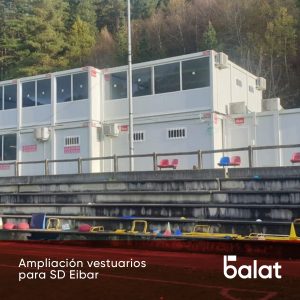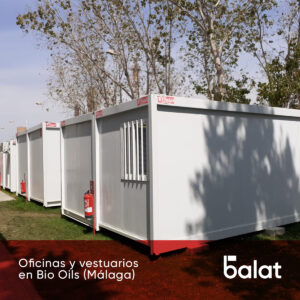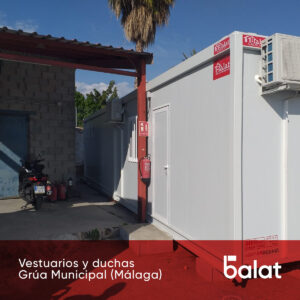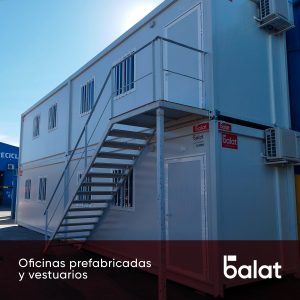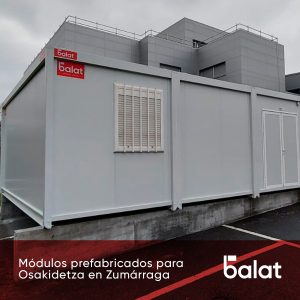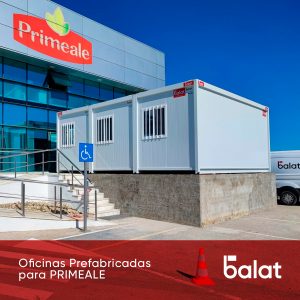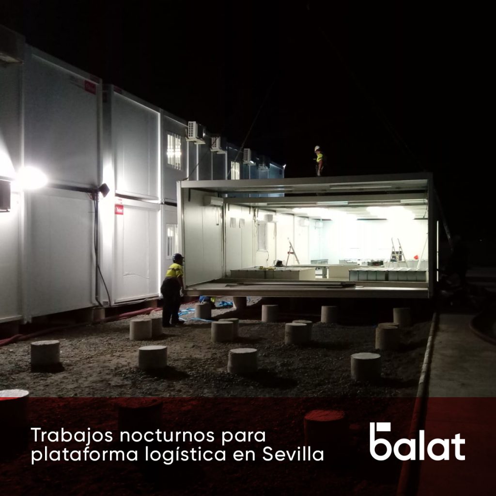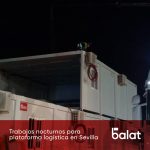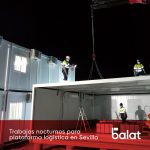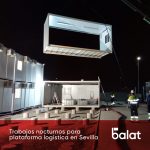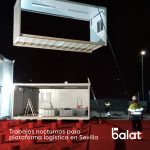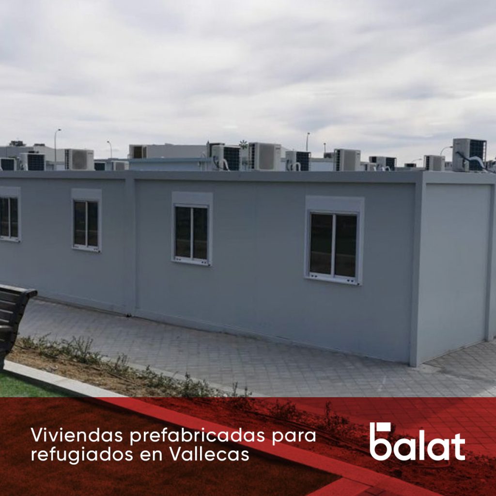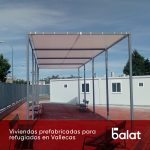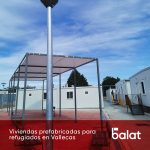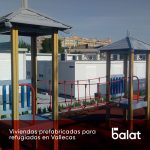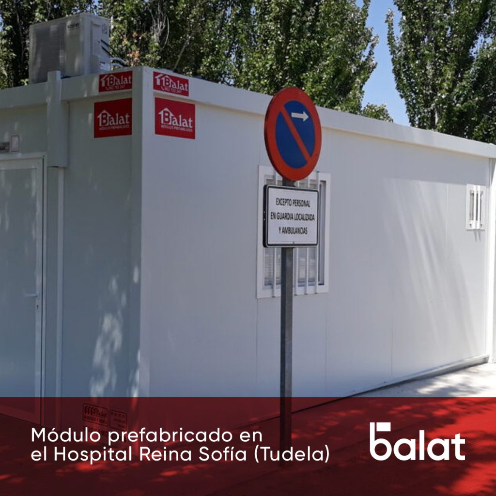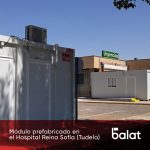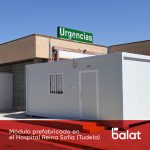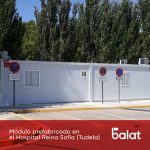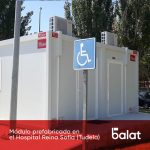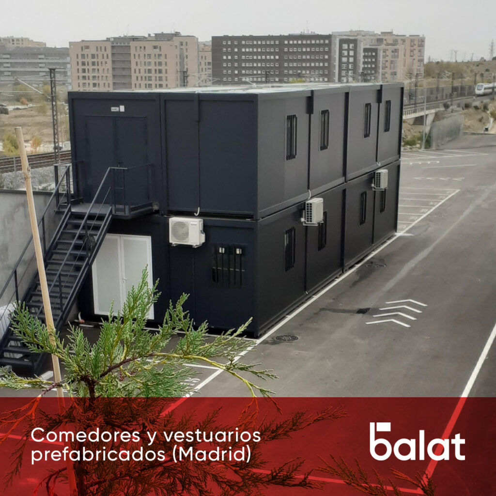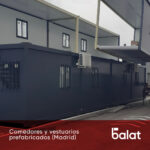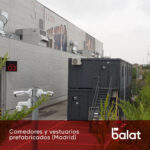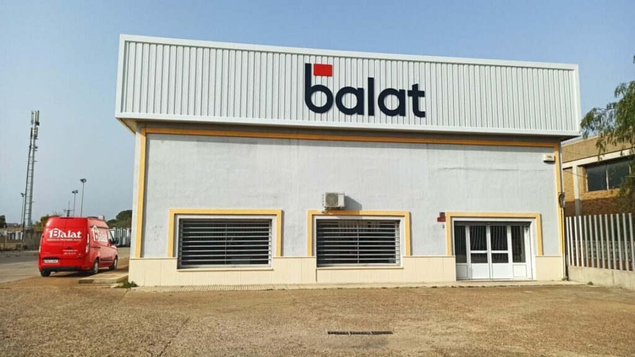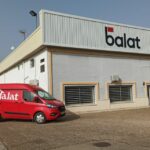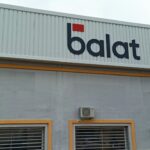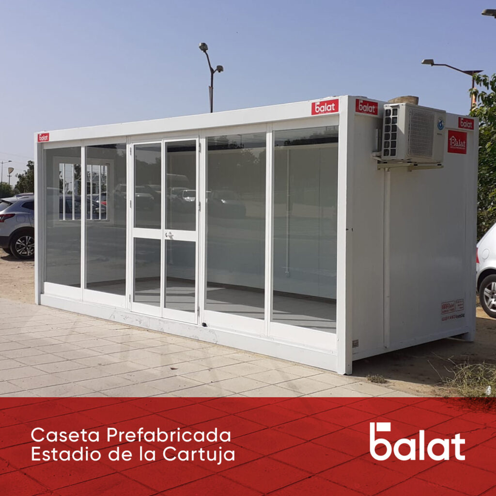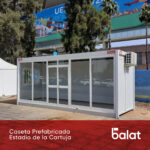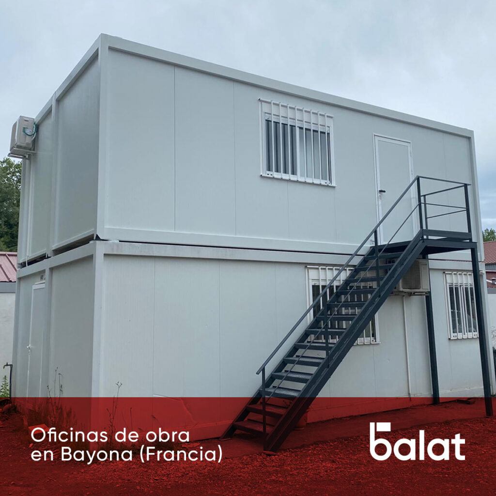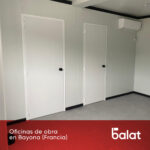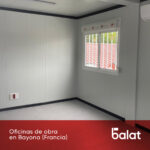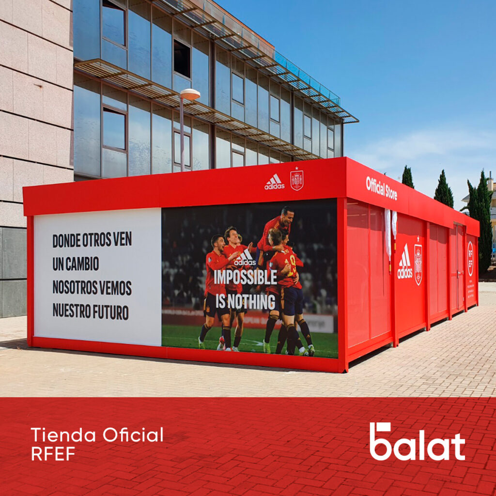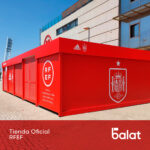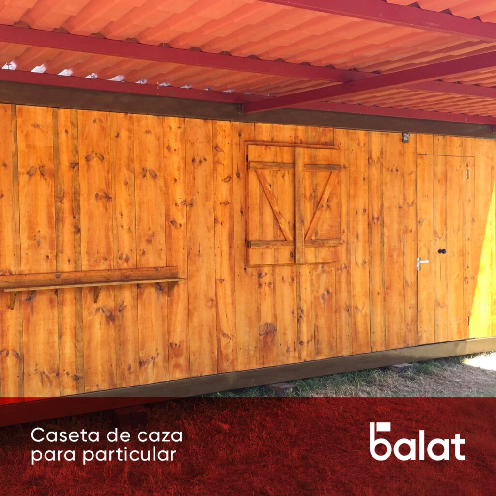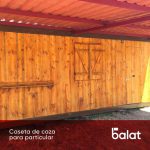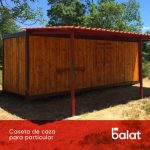Prefabricated houses in the Royal Palace of Madrid
Information
Costumer
-
Use
-
Dimension
-
Locality
Madrid
Time
-
Are you interested in a similar project?
Request a quoteAbout the project
Prefabricated Houses Balat in the works of the Royal Palace of Madrid.
Our prefabricated huts are sometimes placed in iconic works or have a special character. For us, it means a lot to see them there. Like when we worked in the Bank of Spain building, or in the San Fernando bridge in Cadiz. They give us beautiful pictures.
On this occasion the prefabricated huts are placed in one of the tourist emblems of the city of Madrid and of all Spain, in the Royal Palace. The prefabricated assemblies that have been placed at different points for the works that are being carried out have different structures and sizes.
Those at the rear stand out with two floors connected by a staircase. The huts serve as building offices, changing rooms, changing areas and toilets. All of them are connected to the mains and have power for equipment, air conditioning and water connection.
In addition to the huts, we have placed the fences that surround the perimeter of the work. We hope they are perfect and we encourage you to visit this emblematic building. Pure history.


