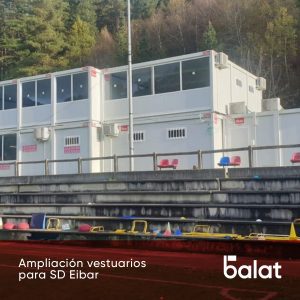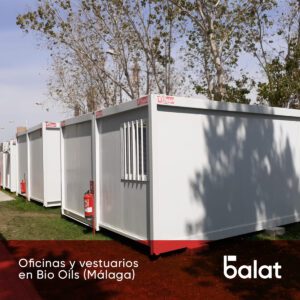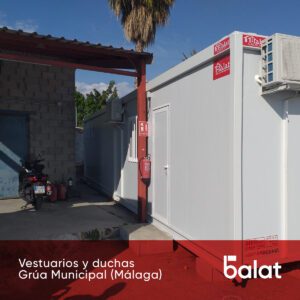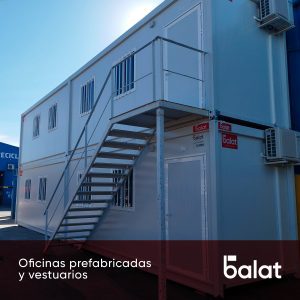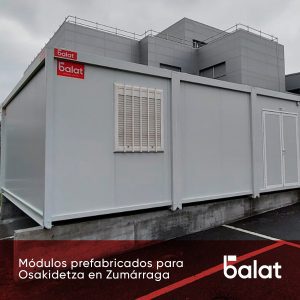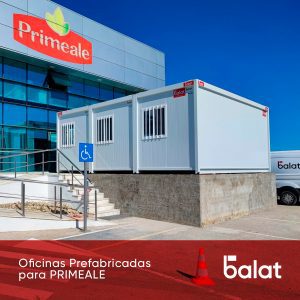Modular two-storey offices in Madrid
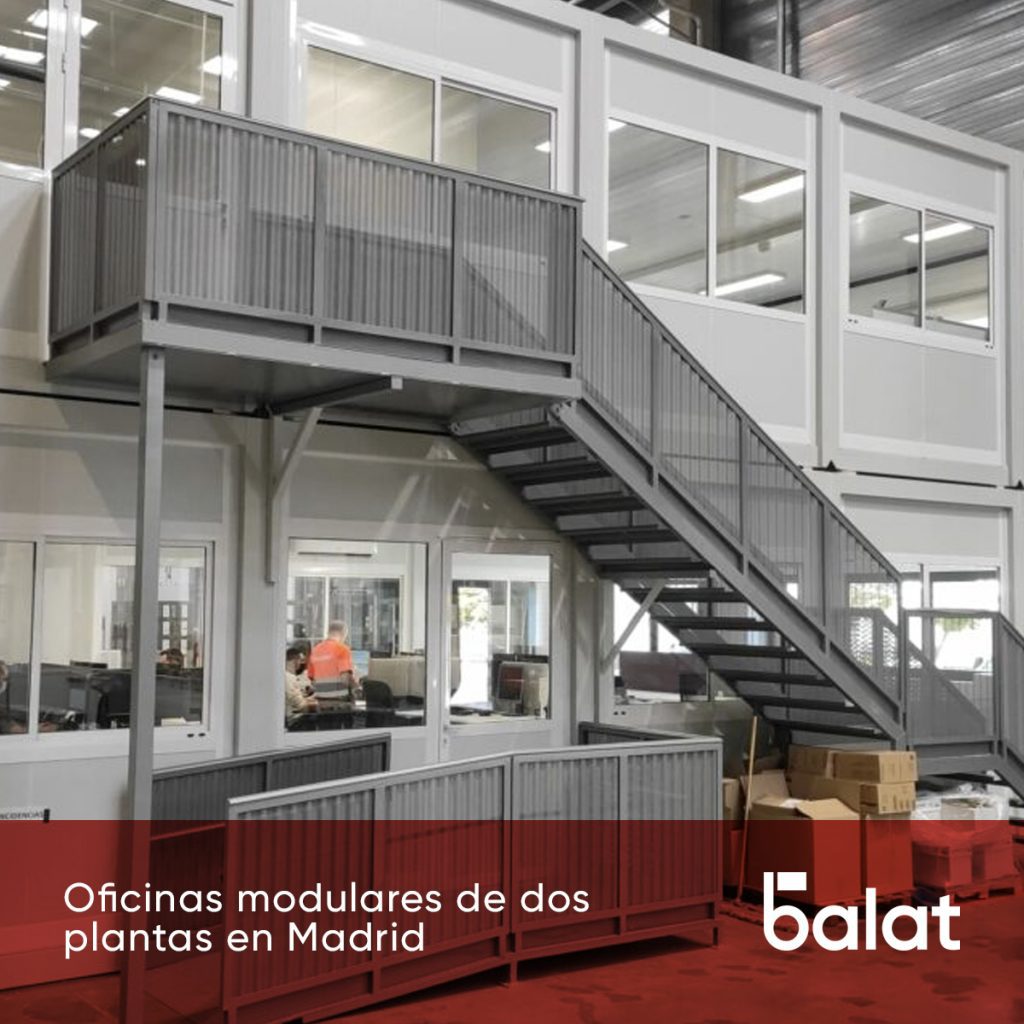
Information
Costumer
-
Use
-
Dimension
-
Locality
-
Time
-
Are you interested in a similar project?
Request a quoteAbout the project
Modular offices inside an industrial building.
We present a new work of modular offices, in this case carried out in the Region of Madrid. In this occasion we have realized a work in height of two plants inside an industrial ship, creating a great space of offices.
The prefabricated modules have been prepared in our facilities and subsequently assembled in the customer. The prefabricated houses used are white, keeping the profiles in the same color and leaving the sandwich panel in view. The vast majority of the fronts have leaf windows that allow visibility to the rest of the industrial building. The access to both offices, first floor and second floor, is made by stairs that have been made in gray on the outside.
The interiors of the offices with completely diaphanous spaces that have been furnished. The whole installation is connected to the electrical network that supplies lighting and computer equipment. Air conditioning equipment has also been installed inside.
Our prefabricated offices provide the ultimate solution to quickly increase the work area. These prefabricated offices involve «turnkey» projects fully equipped and with workspaces adapted to each client. Our modular construction system for prefabricated offices allows to adapt and expand the distribution, dimensions and finish of any office.


